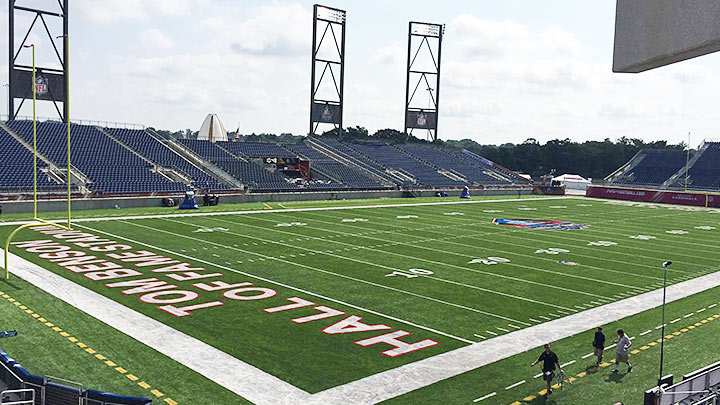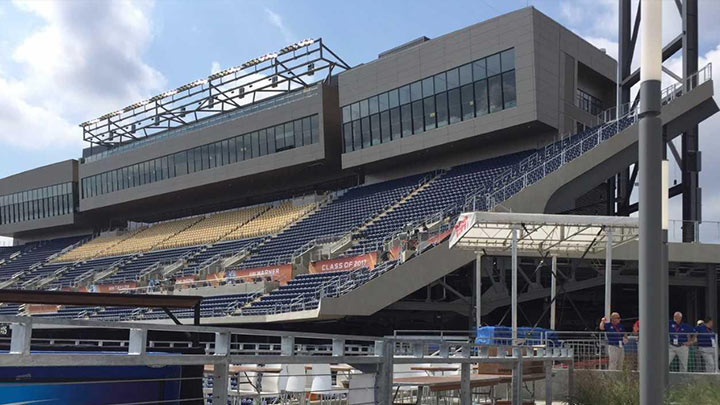Brunswick Middle School
In 2018, Brunswick City Schools commissioned the custom design of a facility that would consolidate three middle schools into one learning space. That dream is now becoming a reality, thanks to Hammond Construction and Hilscher-Clarke.
Upon completion, the custom designed middle school will feature 95 classrooms, 9 self-contained classrooms, a special education classroom, and 18 student collaborative areas. The school will also have a gym with an 84-foot court and seating for 900, college-style dining, an auditorium with stage, instrumental room, vocal room, and student center.
Hilscher-Clarke installed the electrical and communications systems. Our scope of work included: generator and transfer switch, distribution equipment, interior and exterior lighting, theater lighting, lighting controls, and fire alarm. The communications system scope included: student dining Audio-Visual system, theater integrated AVsystem, gym sound system, classroom sound reinforcement system, conference room AV system, IP central sound system, access control system, video surveillance system, door entry video intercom system, intrusiond detection system, BDA system, and drop ceiling speakers.
Owner: Brunswick City Schools
Project Delivery: New Middle School
General Contractor: Hammond Construction
Construction Square Footage: 283,000 Sq Ft
Project Manager: Ben Hartson / Ken Gnau
Location: Brunswick, Ohio
Duration: 15 Months (Completion August 2020)






























































































































